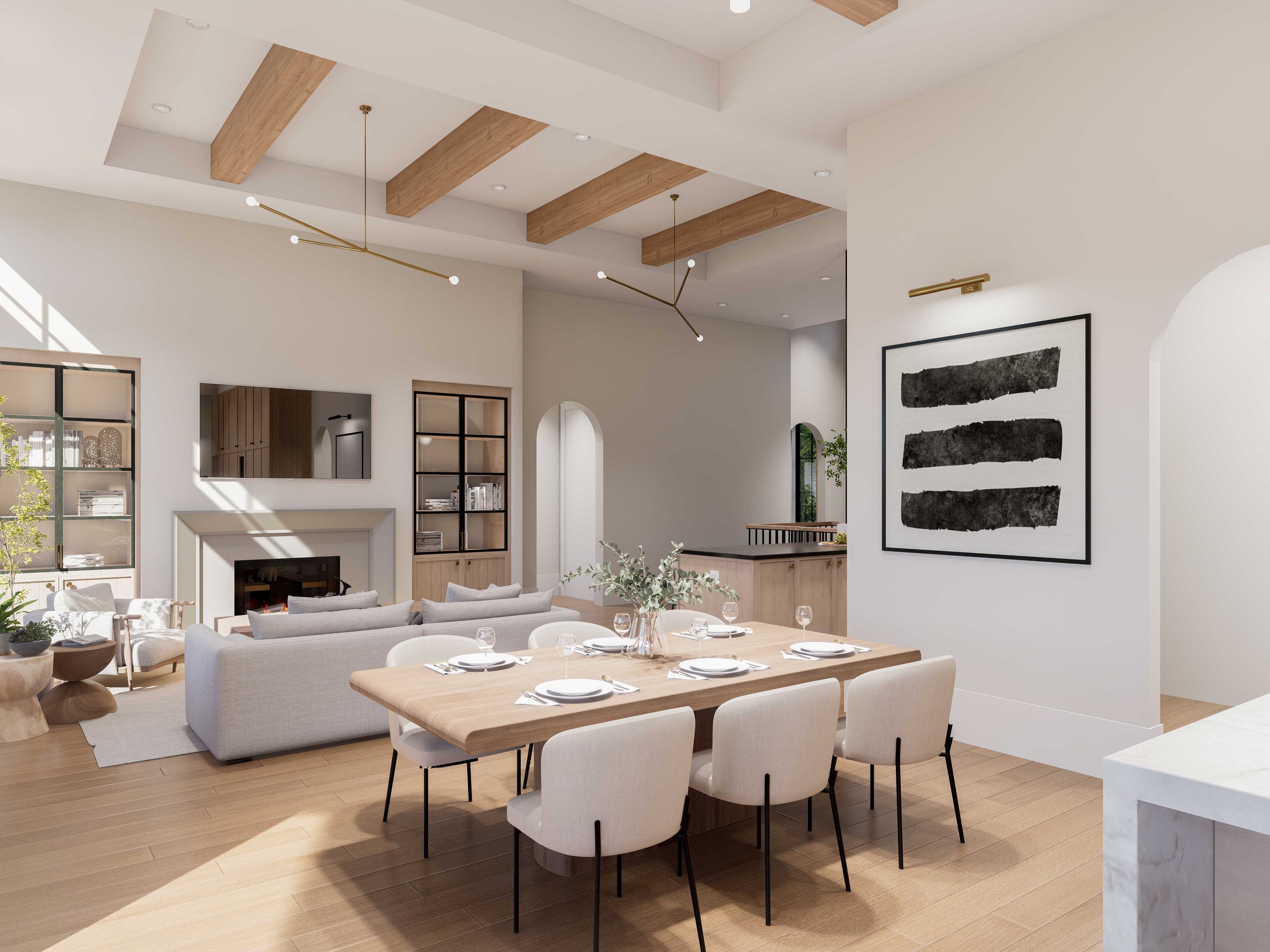THE OAKHAVEN AT SHORERISE
A Little Piece of Heaven
Perched on the rolling hillsides of West Kelowna, Shorerise offers sweeping views of the tranquil Okanagan Lake.
Shorerise is a master-planned community perfectly balancing location and lifestyle. It features stunning lake and vineyard vistas, easy walking access to regional parks, and close proximity to restaurants, shopping, beaches, golf courses, and year-round outdoor activities—all in a region known for its enviable climate.


A Contemporary Farmhouse Rancher |
| 3786 Sqft | 4 Bedroom | 3.5 Bath | 2 Car | Contemporary, Farmhouse, Transitional |
Design DetailsPLAN #: OakhavenSTYLE: Contemporary, Farmhouse, Transitional DIMENSIONS: 57’-10” X 59’-6” SQUARE FT: 3786 SQ. FT. (1896 SQFT Main Floor, 1890 SQFT Basement Floor) BEDROOMS: 4 BATHROOMS: 3.5 GARAGE: 2 CAR FOUNDATION: Developed Walk-Out |
Floor Plan Features
|

3RD GENERATION HOMES
TRUSTED. SOLID. TIMELESS.
With over 14 years in the business and a lifetime of experience on construction sites, our team has seen it all. Born and raised in the Okanagan, we know the region’s intricacies.
As we develop our community, we’re prepared to tackle any challenge with determination and leading innovation. These challenges have shaped our company and continue to influence the residential designs we build today.
CASSIDY & GERALD DEVEER
President & Vice-President
Su Casa Collaboration with 3rd Generation Homes
Su Casa is thrilled to announce our involvement with Shorerise through our collaboration with 3rd Generation Homes.
3rd Generation Homes is a family-owned, local builder recognized for exceptional craftsmanship and bespoke home construction. As one of Shorerise’s select builders, 3rd Generation Homes is working with Su Casa to deliver award-winning home design for those seeking the coveted Okanagan lifestyle.
Here are three stand-out differences about working with 3rd Generation Homes:

3RD GENERATION HOMES & SU CASA
Helping People Love Where They Live.
Thoughtful design transforms lives. Discover how The Oakhaven will do just that for you and your family.
FAQs
We Are Here to Answer Your Questions
If you don't find what you're looking for, please contact us.
The Oakhaven has been custom designed to perfectly fit the available lots at Shorerise.
By filling out our inquiry form, our team will reach out to discuss your level of interest and, with your consent, will pass your information on to Cassidy deVeer, from 3rd Generation Homes.
Absolutely you can! Shorerise is located in West Kelowna, at the following address: 4000 Shorerise Blvd.
It's Discovery Centre is open from Tuesday - Friday, 12pm - 5pm, or by appointment.
For more information on Shorerise, visit their website.
The Oakhaven is currently in construction and, once complete, will be the show home for 3rd Generation Homes. Completion of the show home is scheduled for the fall of 2025.
In the meantime, you can visit Shorerise's Discovery Centre, located within the development.
Yes, plan modifications are available for The Oakhaven for an additional fee.
Contact our Su Casa team for more information.
Absolutely! Su Casa is the interior designer for The Oakhaven; if you like what you see in the renderings, we can do the same for your home!
Su Casa's interior design services can also accommodate new requests. Reach out to our team for more information!
The move-in date for your new home depends on several factors, including:
- Finalizing your design and any requested changes
- Construction timelines
- City permit approvals
As your design team, we’re here to support you throughout the process. Please reach out to us via our online form, and we’ll work closely with you and 3rd Generation Homes to provide a clear timeline that meets your needs.
Your satisfaction is our priority!
Absolutely! You can purchase the plans via the link below:
THE OAKHAVEN HOME PLAN
































































